We’re here to help: 3D Working Model
Benefits include:
- See how your home will look, instead of trying to imagine it; provides confidence.
- Avoids costly mistakes of redoing parts you don’t love.
- Saves time and money.
- Allows builders to list, show and sell unfinished homes, gives customers the flexibility to choose finishes.
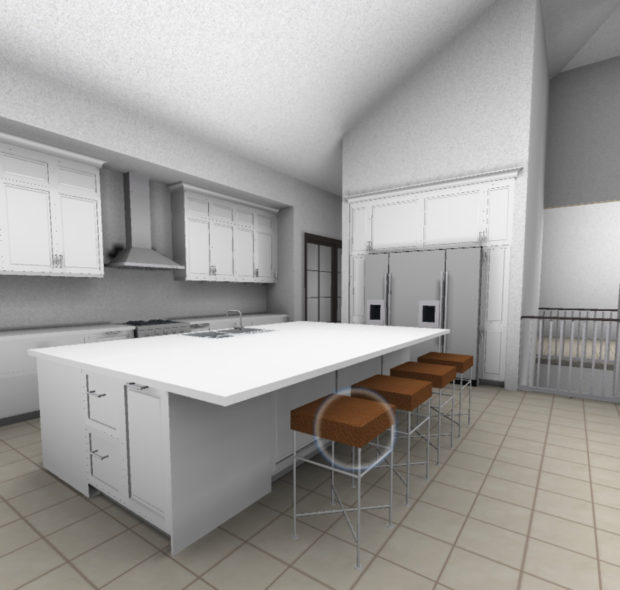
Exterior Design
This option is perfect if you need help deciding on the exterior design. You will be able to make changes to the color, stone type/height, placement, column style, siding layout etc.
Compare different exterior designs:
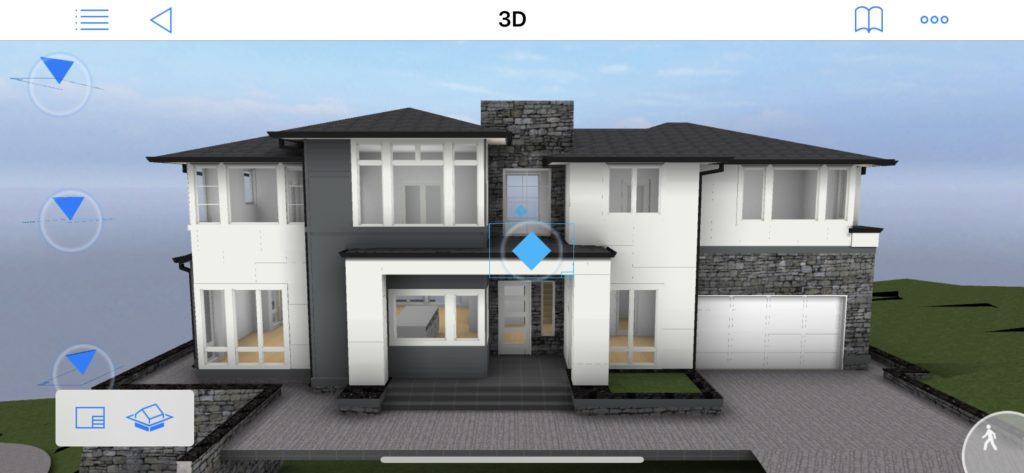
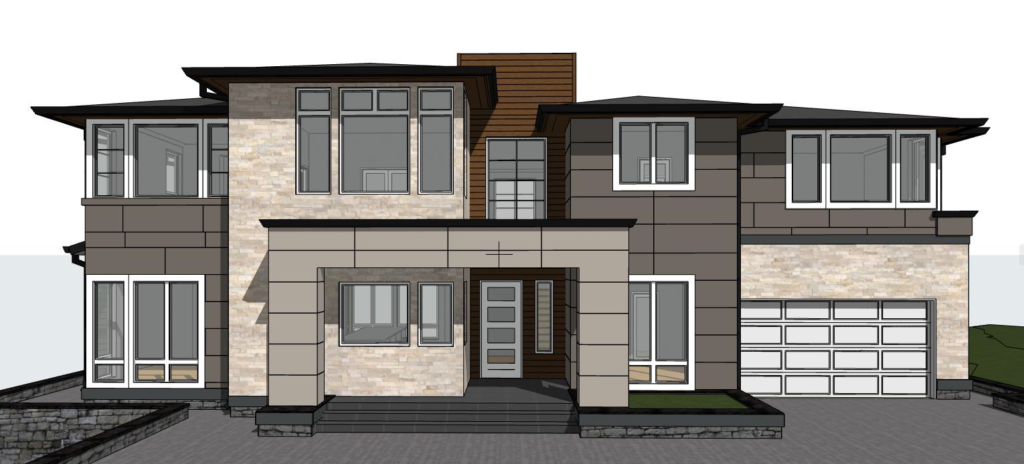
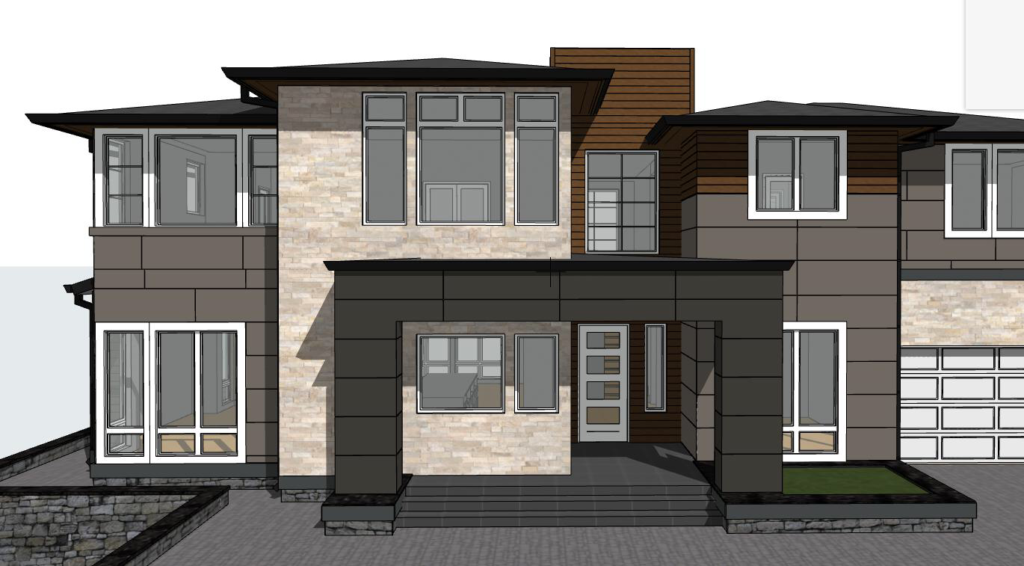
Compare wood versus stone column:
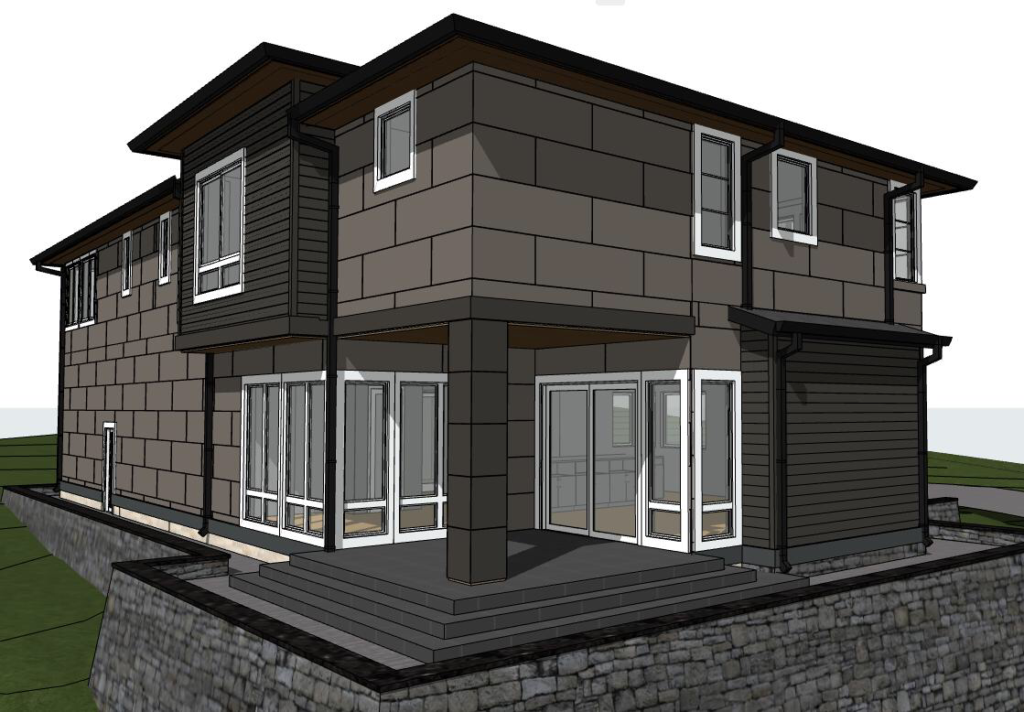
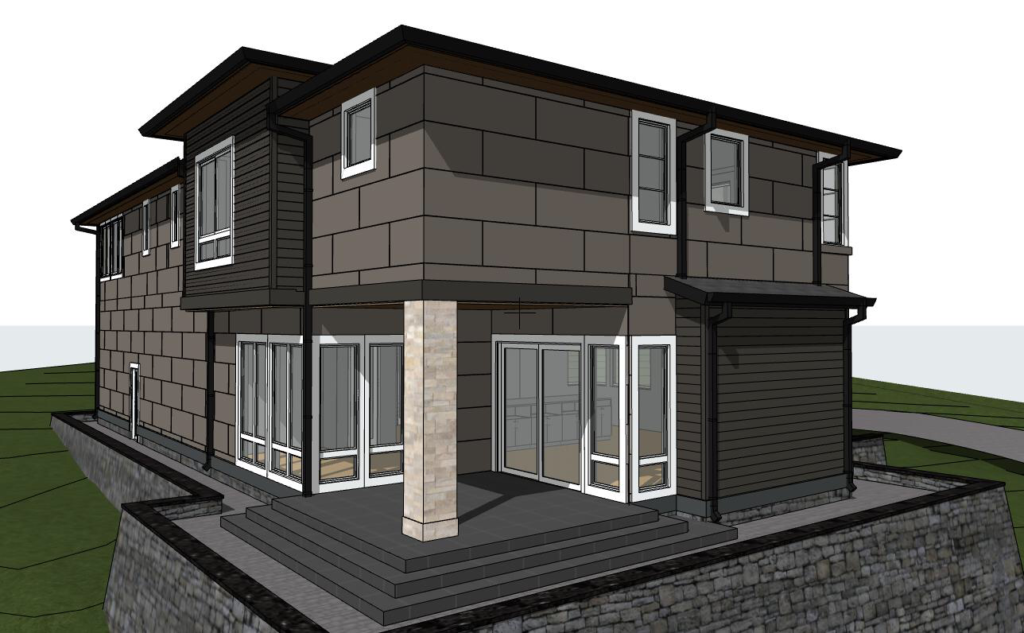
Compare entry columns:
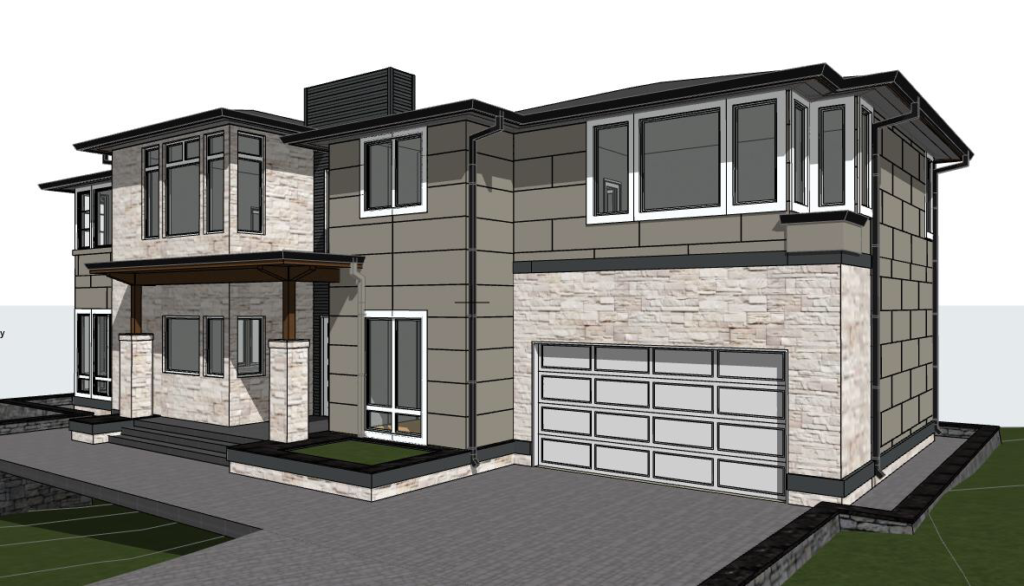
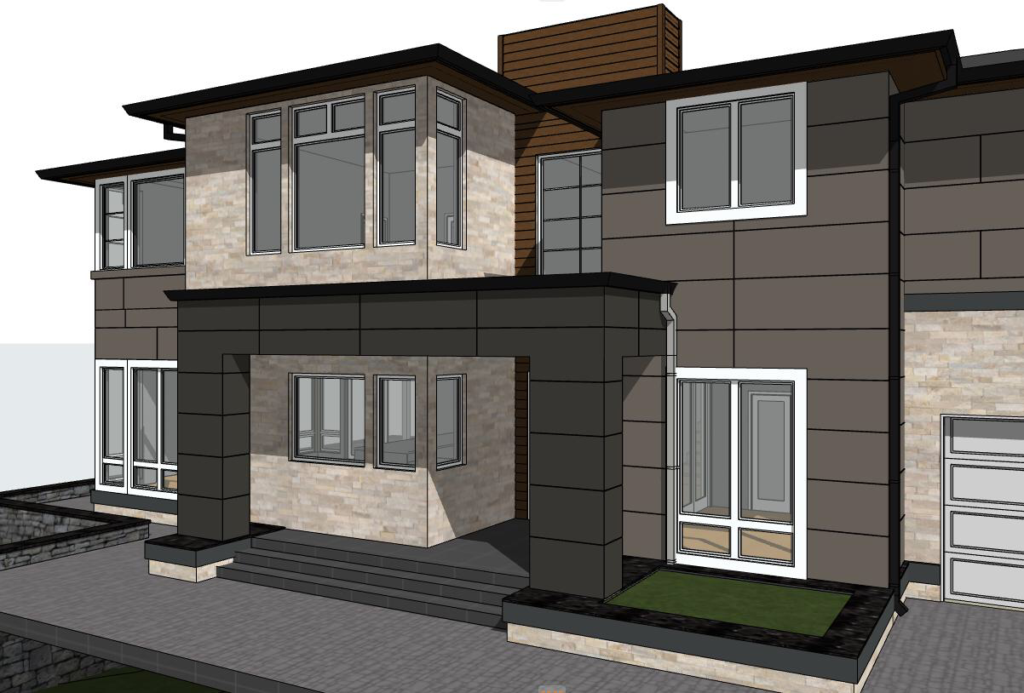
Interior layout
Working with a 3D home design model allows you to see the interior layout and kitchen cabinets and “walk” in your house before it’s built.
This way you can make changes and improvements before anything is built. This will save you lots of time and frustration.
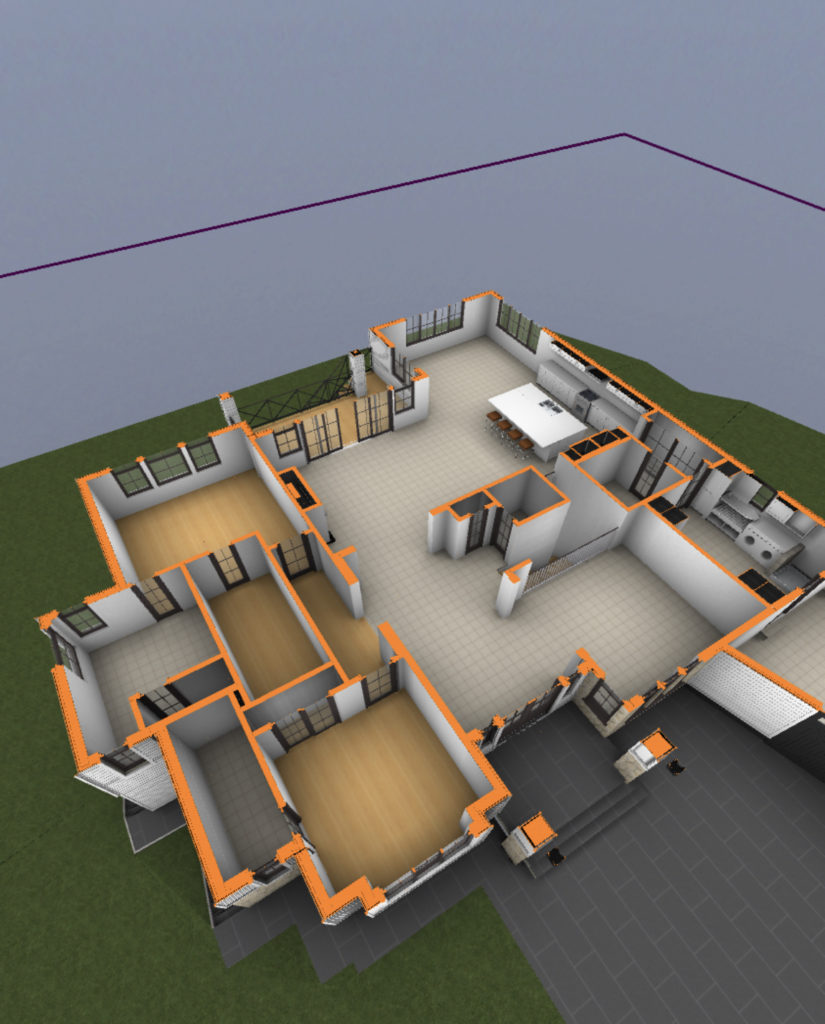
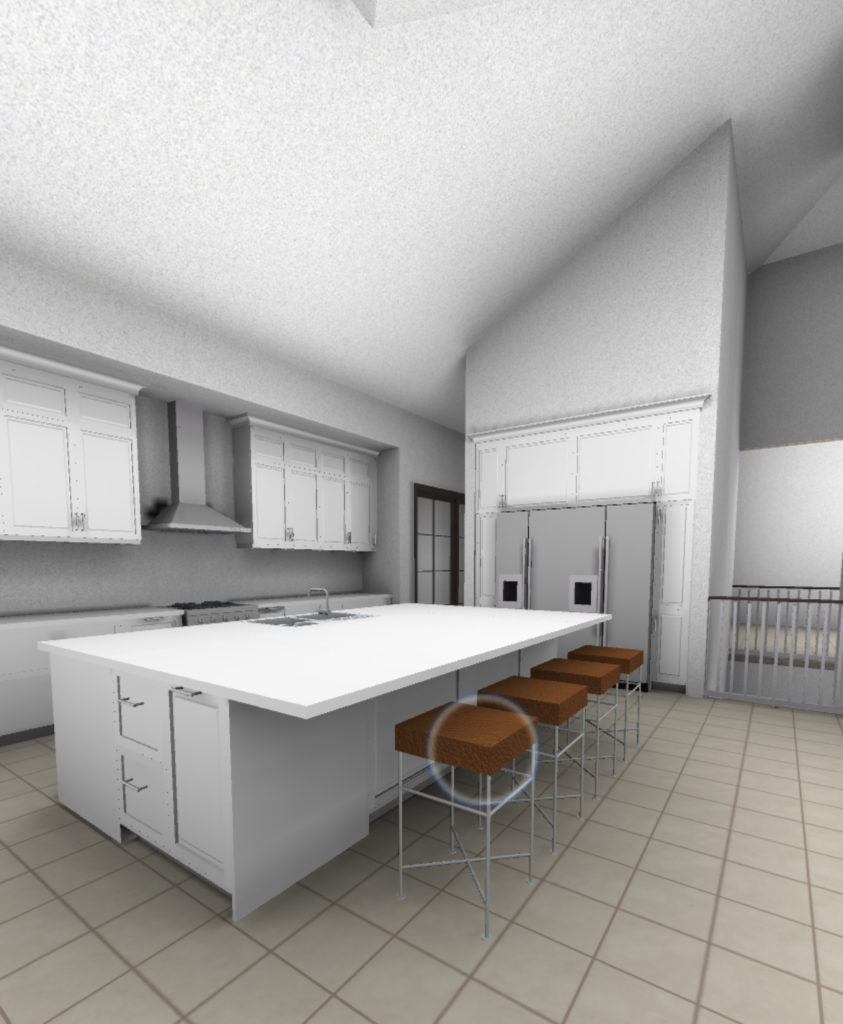
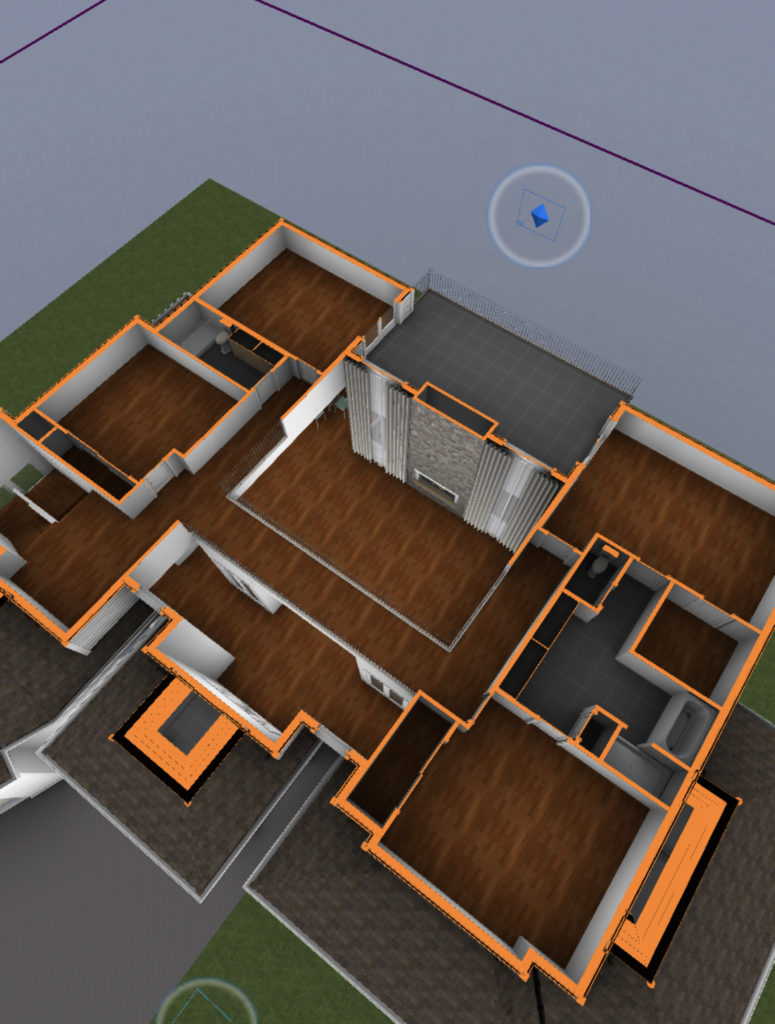
Electrical plan
Home lighting design is often an after-thought for many builders, but it makes a world of difference.
Working with you, we will create an electrical plan for you.
You may find this post useful to make your electrical walk-through a success.
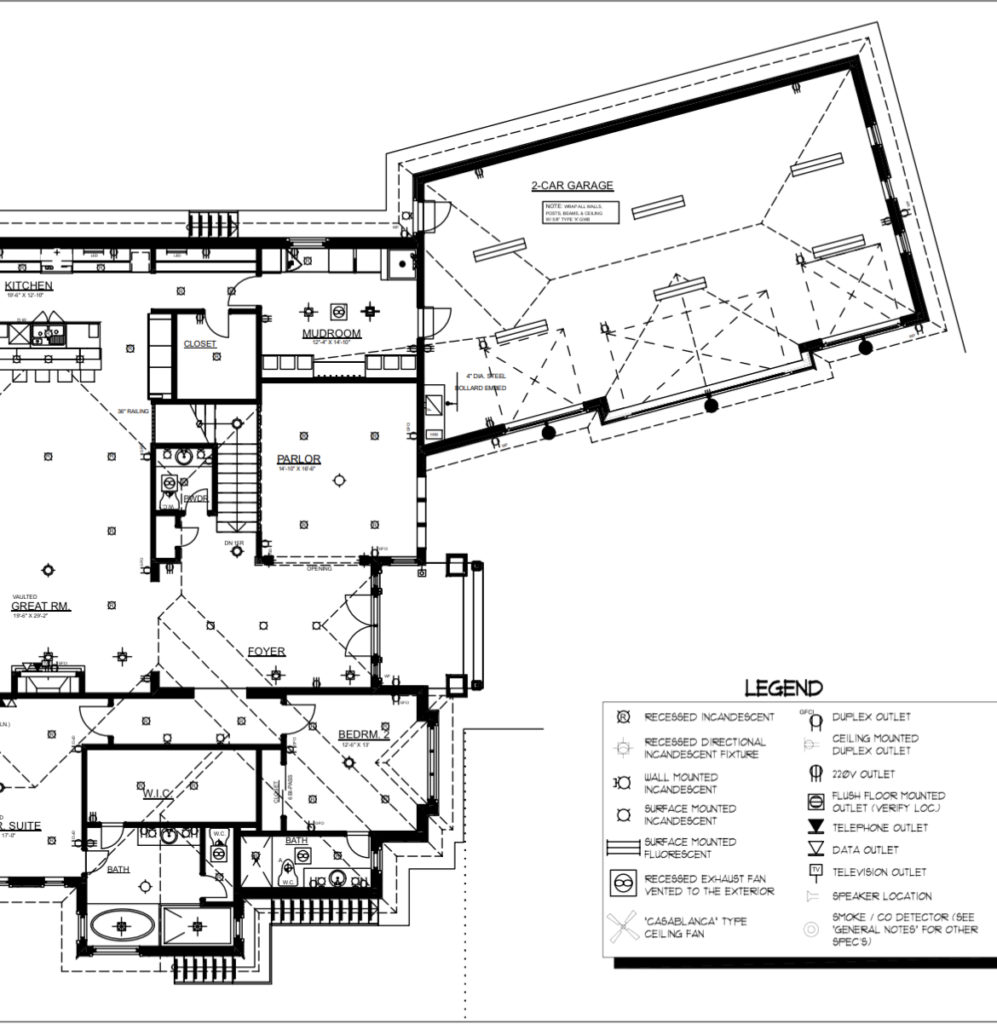
How we work with you
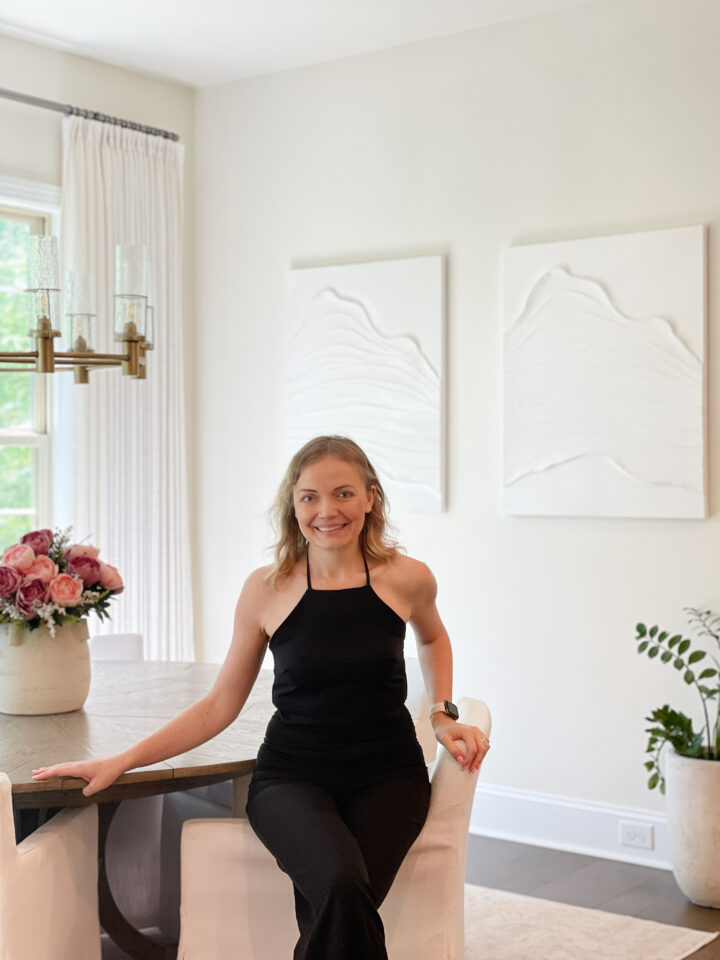
Design Consultation
For small projects and specific questions such as lighting, paint, room design, and layout. Virtual or in person.
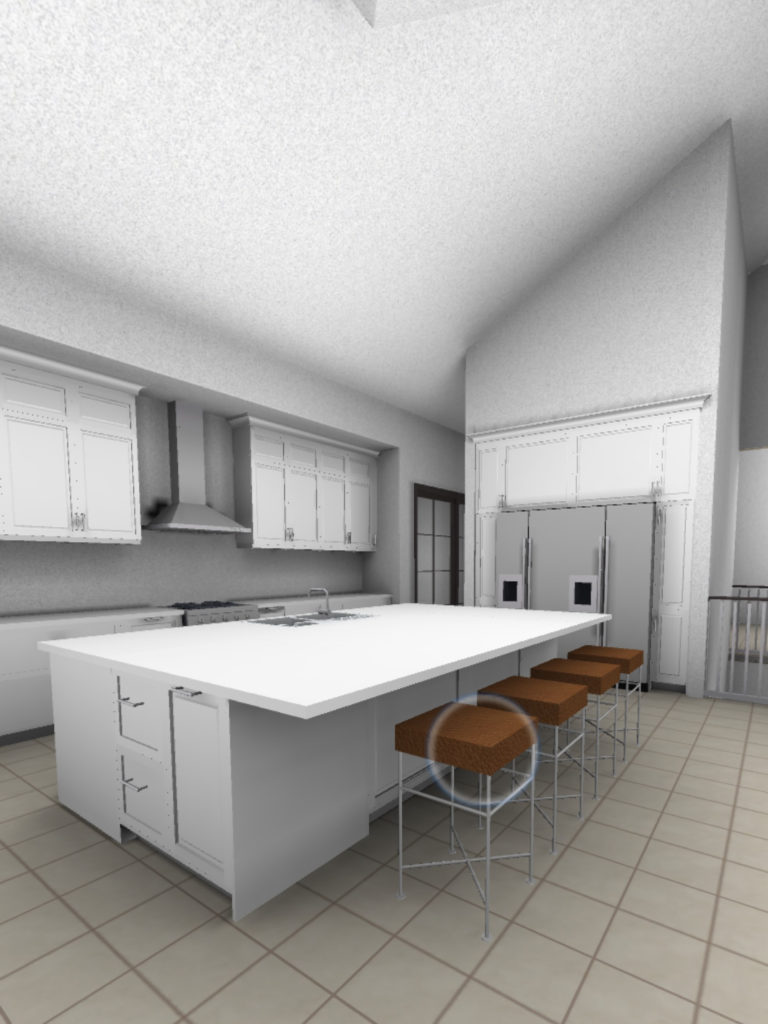
3D Working Model
Budget solution for builders. Make changes to the exterior, see the interior, cabinet layout, electrical plan, etc.
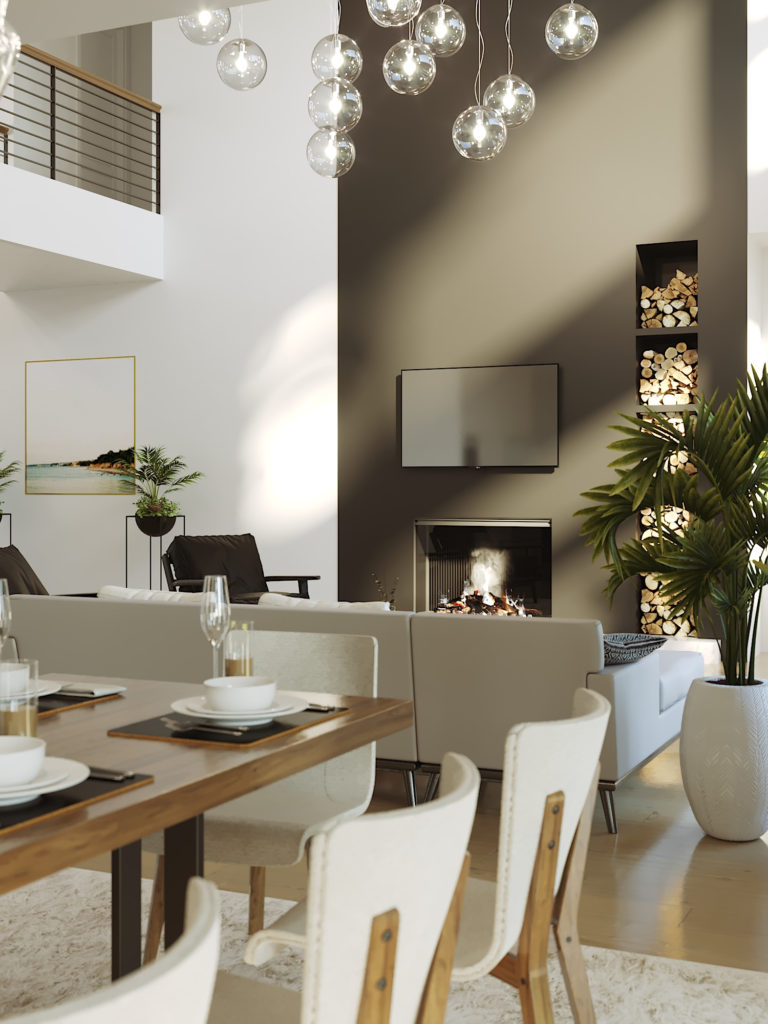
360° Digital Render
For high-end builders and custom homes. See every detail of the house before it is built. Place exact furniture and lighting fixtures.