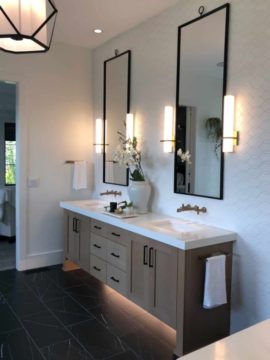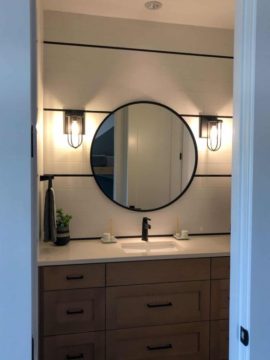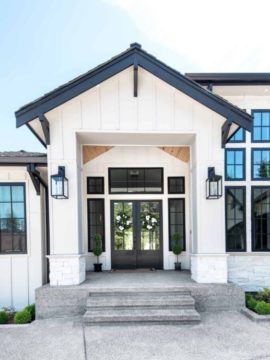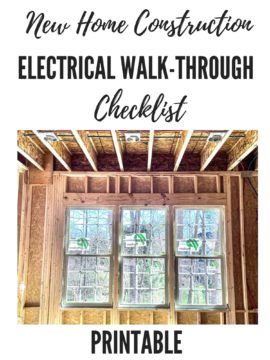How to plan a bathroom remodel: all the measurements you need to design a bathroom
How much space should I leave between my toilet and the wall? What size shower curtain rod should I choose? These questions are very common when designing a new bathroom.
Table of Contents
The bathroom is one of the most important rooms in our home. It’s where we spend a lot of time every day. Therefore, it’s essential to create a comfortable environment for us. In addition to being functional, bathrooms also need to look good.
To ensure that your bathroom is well planned, you need to measure the distances between various components. This will allow you to determine the exact amount of room needed for each component.
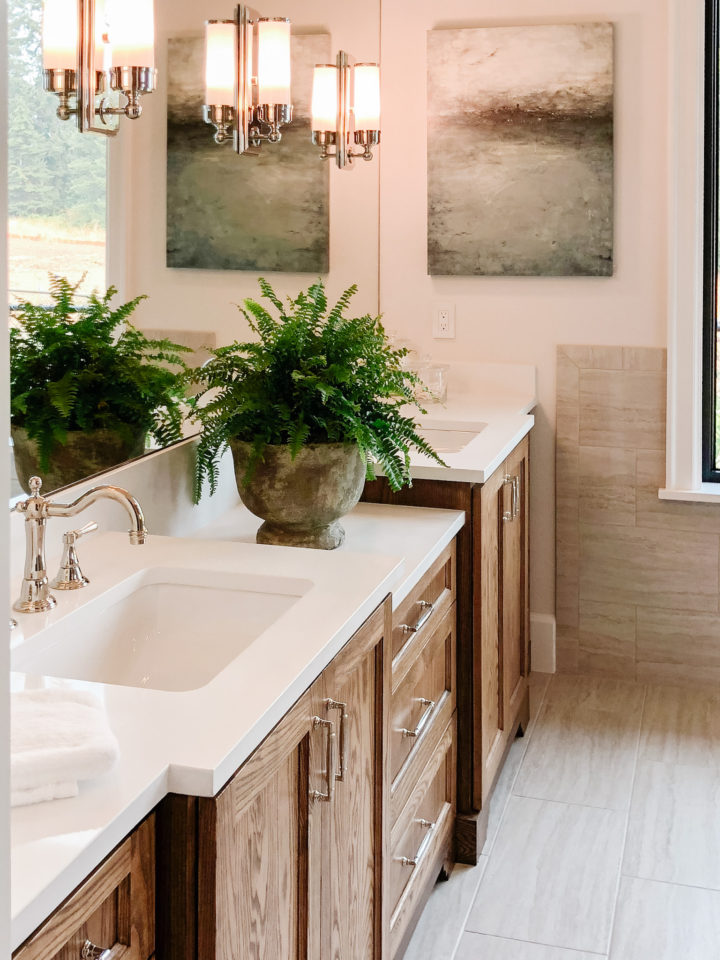
How to plan a bathroom- a step-by-step guide to ensure your dream space
Whether you are planning a brand-new bathroom or remodeling your current one, there are guidelines you should follow. These guidelines help you avoid making costly mistakes and help you create a perfect bathroom layout. You can use these guidelines as a reference before starting any project.
If you want to make sure that your bathroom looks great, then you need to pay attention to details.
To book a virtual design consultation with me click here!
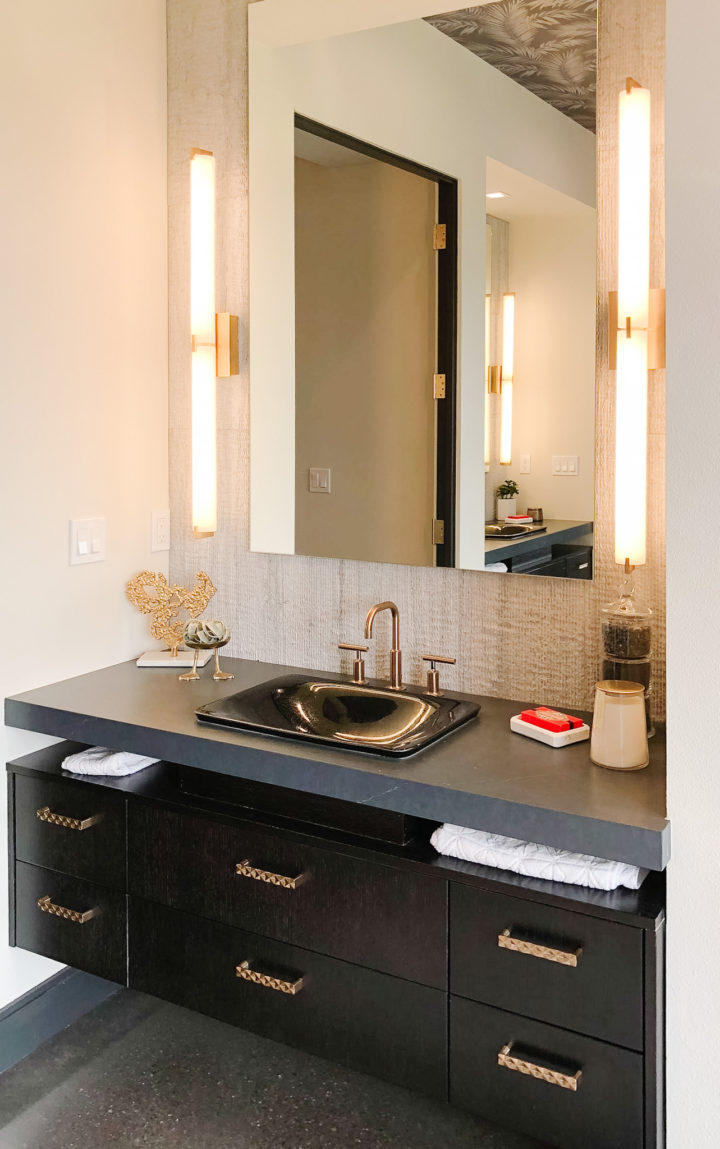
Get your bathroom layout ideas flowing
The first step in creating your dream bathroom is you need to do is decide on the layout.
You may have design ideas about how you would like your bathroom to be laid out, but if not, then just start by drawing a rough sketch of what you want your bathroom to look like.
Here are the questions that will help you get started:
Where do you want to place the shower, bathroom vanity, and toilet?
How much space do you have?
Do you want a bathtub?
Do you want a freestanding bath or a built-in?
Do you want a walk-in shower instead of a bathtub?
Do you want a shower seat?
Do you have a space for a linen closet or a cabinet for towels?
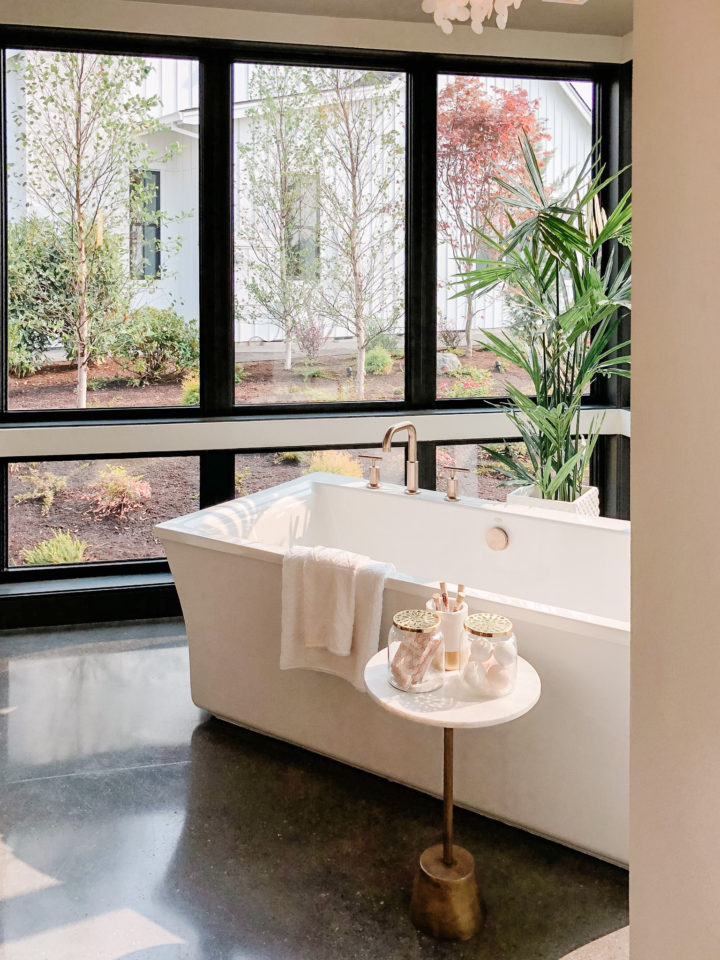
Door Interference and clearance
When planning the layout you need to make sure that no entry or fixture door should interfere with one another. Make sure that there is enough room to open the door if someone is using the vanity. That the shower door won’t bang against another fixture, ect.
Clear space
Plan a clear floor space of at least 30″ from the front edge of all fixtures (i.e., lavatory, toiler, bidet, tub or shower) to any opposite bath fixture, wall, or obstacle.
Code Requirement: A minimum space of at least 21″ must be planned in front of the lavatory, toiler, bidet, or tub.
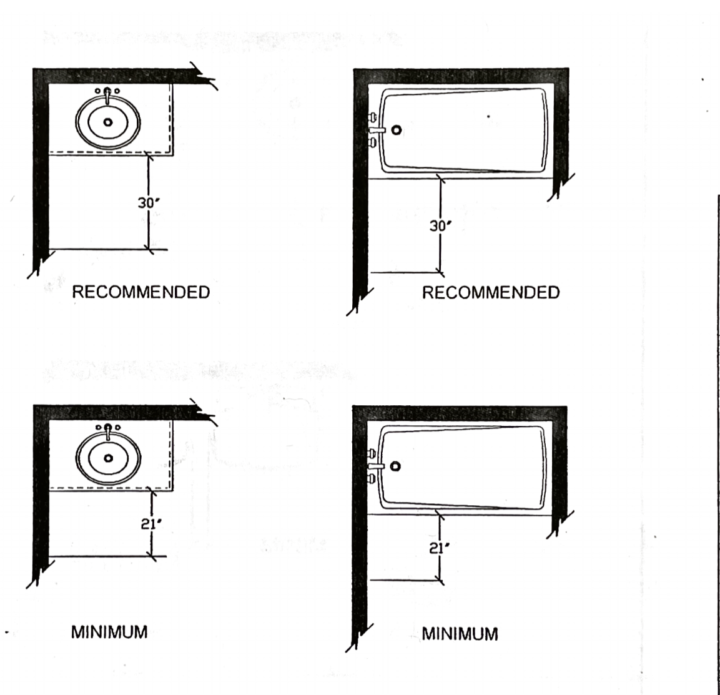
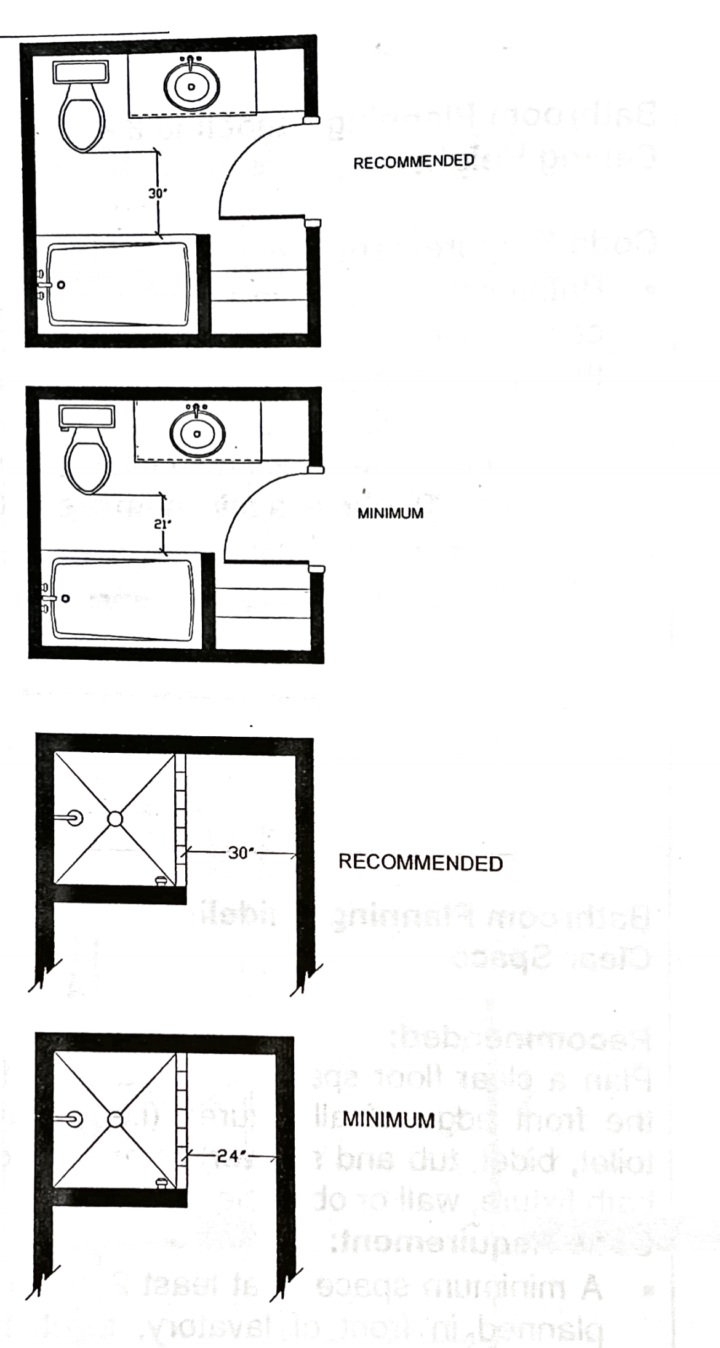
Single vanity bathroom planning
The distance from the centerline of the vanity to the sidewall/tall obstacle should be at least 20″
Code Requirements:
The minimum distance from the centerline of the vanity to the wall is 15″
The minimum distance between a wall and the edge of a freestanding sink or wall-hung vanity is 4″
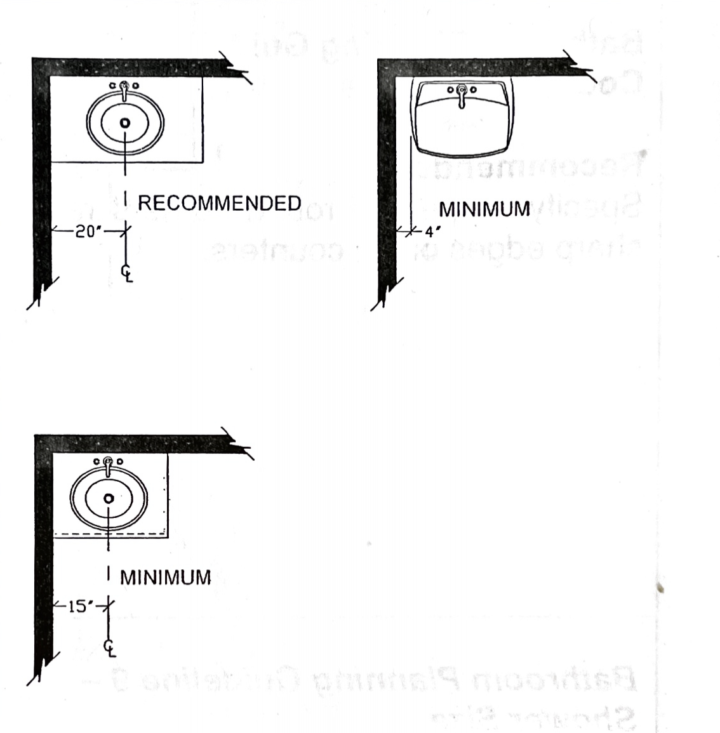
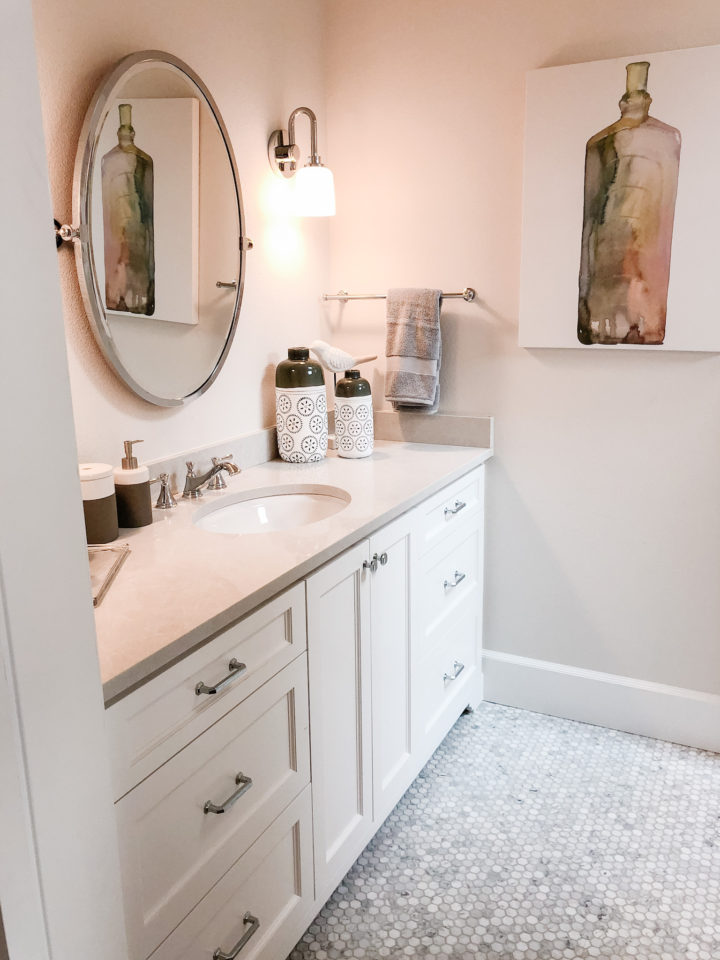
Double vanity bathroom planning
If the space allows consider installing a double vanity. It will be perfect for a family bathroom and will give you more counter space.
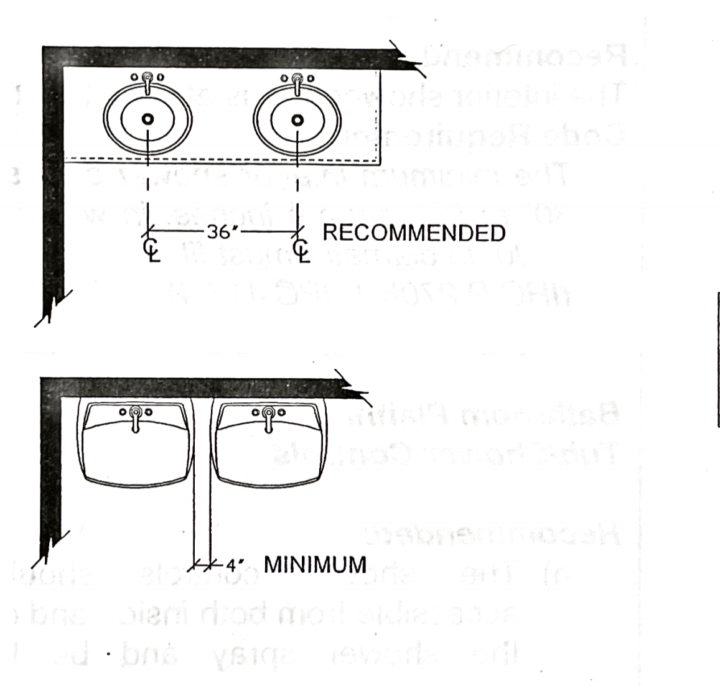
The distance between the centerlines of the two sinks should be at least 36″
Code requirement:
The minimum distance between the centerlines of two sinks should be at least 30″
The minimum distance between the edges of two freestanding or wall-hung vanities is 4″
Bathroom vanity design:
Clipped or round edges are recommended, as opposed to sharp corners.
The height of the vanity should be between 32″ to 43″‘.
Shower Planning
When planning a shower, it’s important to keep in mind that showers take up a lot of space.
The recommended size of the walking shower is at least 36″x36″, for compact space, the minimum interior size (per code requirement) is 30″x30″. The shower door should open outward.
Tub/Shower Controls
The shower controls should be accessible from both inside and outside the shower spray. That way, if needed, the user can reach on turn on the shower without getting wet. The shower controls should be between 38″ to 48″ above the floor.
Same as the shower controls, the tub controls should be accessible from both inside and outside of the tub and 30″ above the floor.
Shower seat dimensions
The shower seat should be 17″ to 19″ above the shower floor and at least 15″ deep.
The minimum 30″x30″ floor area should be left open after the shower seat has been installed.
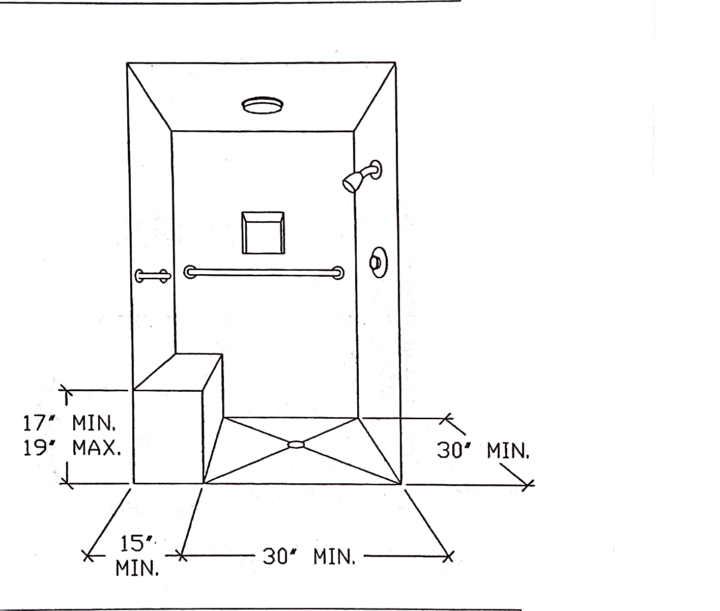
Tub/Shower Surround
The wall area above a tub or shower pan should be covered in a waterproof material extending at least 3″ above the showerhead rough-in.
Code Requirement:
The wall above a tub or shower pan must be covered in waterproof material to a height of not less than 72″ above the finished floor.
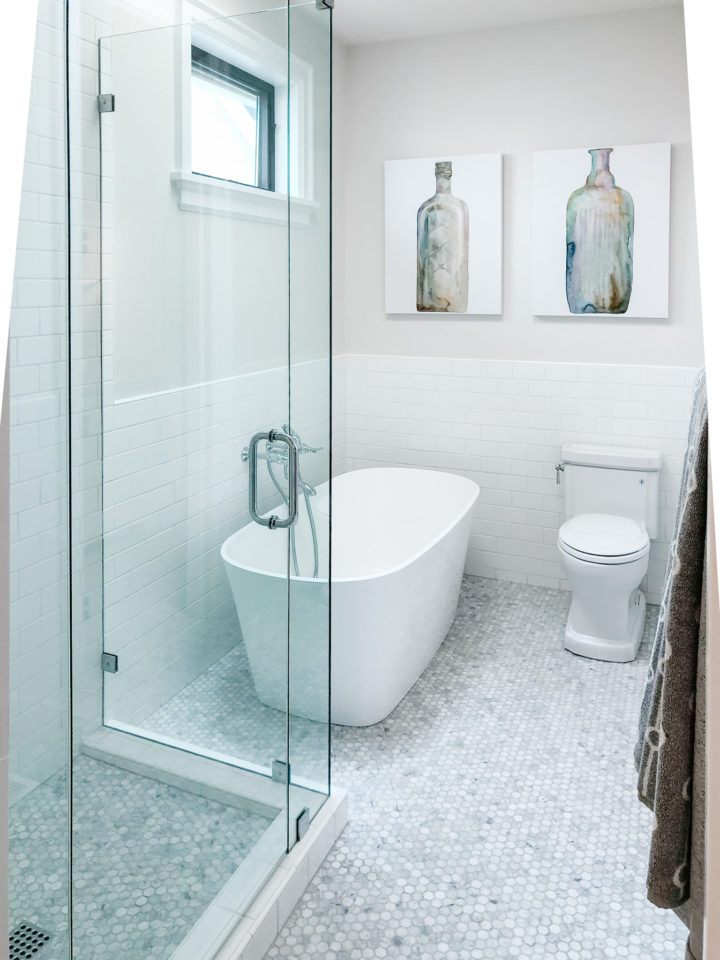
Grab Bars
If users require grab bars, they should be installed at the time of construction and should support a static load of 300 lbs.
Grab bars should be placed at least 33″ to 36″ above the floor and extend 1.5″ from the wall.
Steps are not recommended outside a tab, however, if there are steps, a grab bar/handrail is mandatory.
Bathroom Flooring
When choosing a flooring material for bathroom floors make sure that it is slip-resistant. For the shower pan consider choosing a small tile (no bigger than 2″x2″).
Toiler Compartment Measurements and Design
The size of a separate toilet compartment should be at least 36″ by 66″ with a swing-out or pocket door. The minimum size for a separate toilet is 30″ by 60″
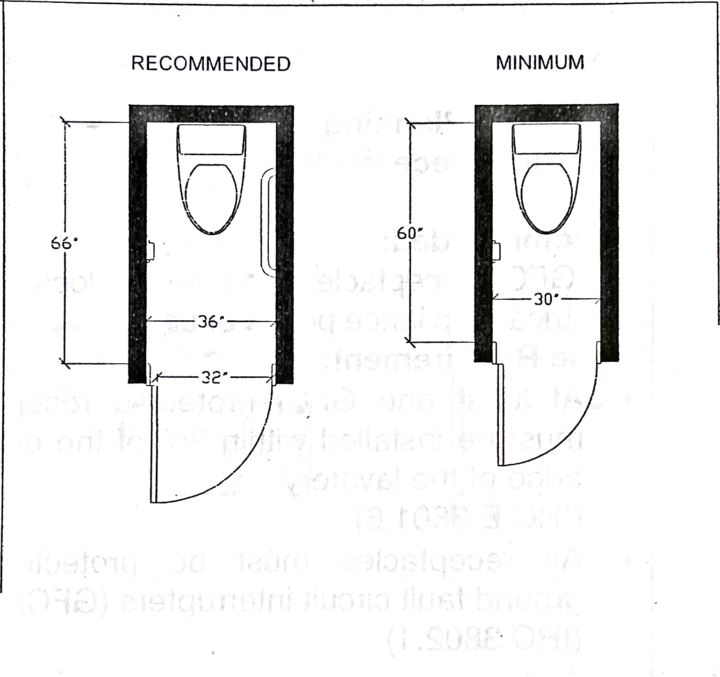
The toiler paper holder should be placed 8″ to 10″ in front of the edge of the toilet bowl, 26″ above the floor.
Toilet/bidet placement
The distance from the centerline of the toilet to any bath fixture or other obstacle should be at least 18″. Minimum is 15″ from the centerline.
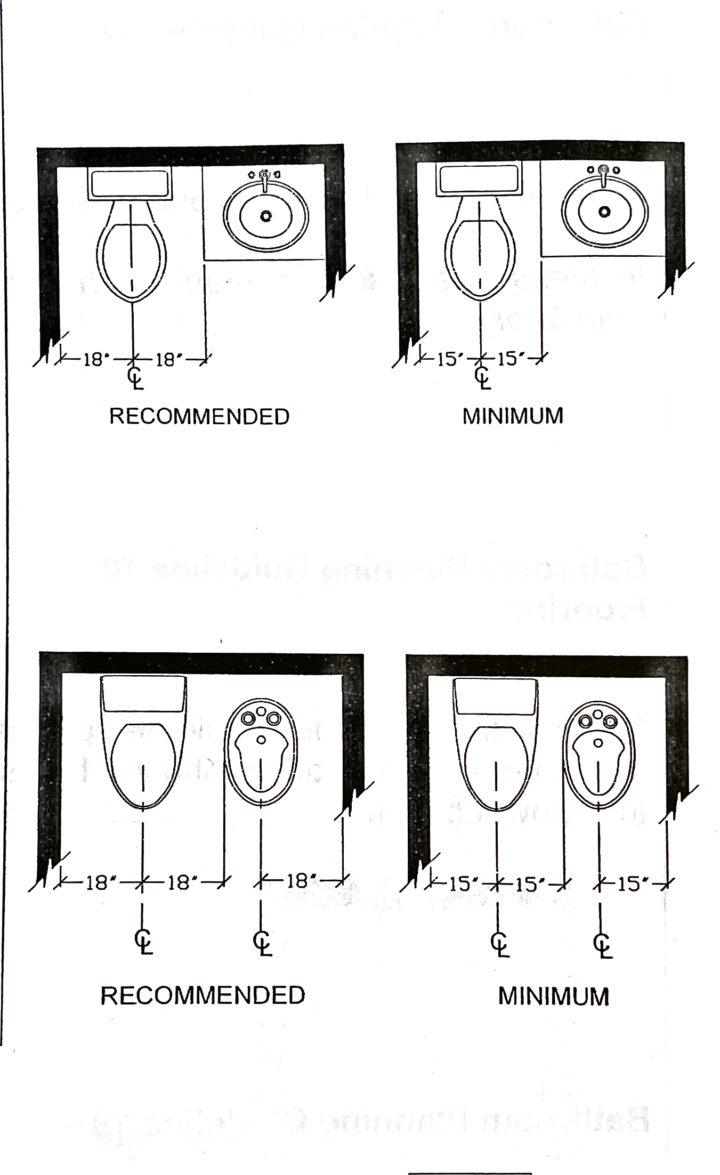
Conclusion:
There are the bathroom guidelines you want to consider when designing a bathroom. These guidelines will help you create a functional and beautiful bathroom. It’s important to remember that every bathroom is different so some things may not apply to your bathroom. If you have questions about how to plan a bathroom, feel free to reach out to me for a virtual bathroom design.
See these posts for bathroom lighting ideas:
