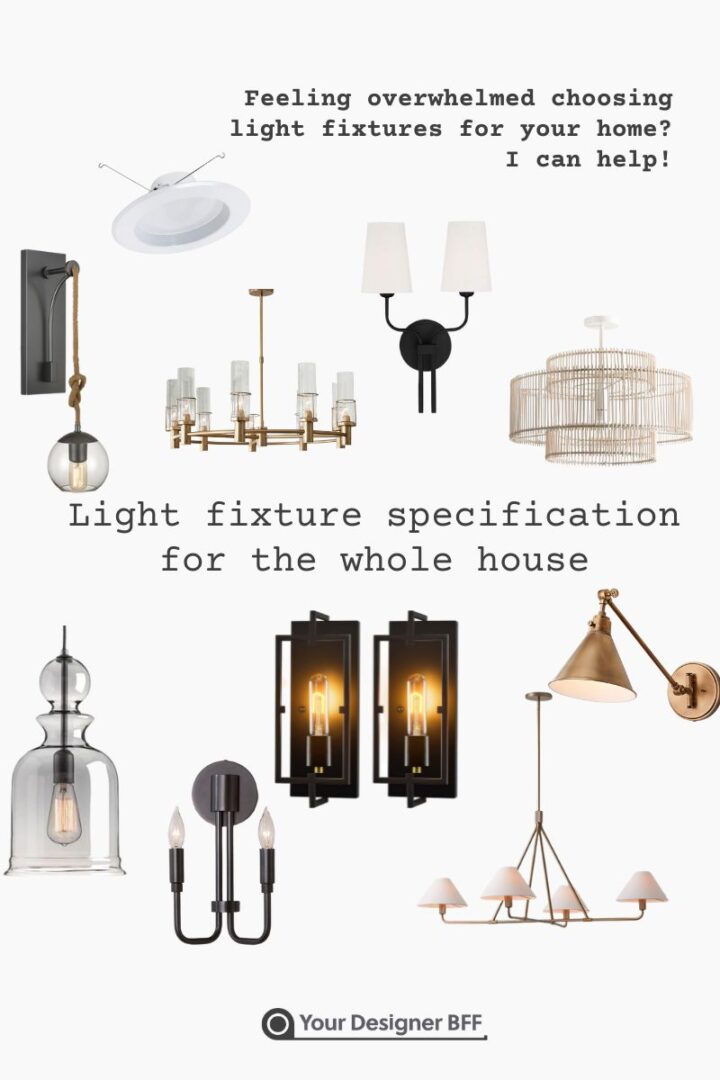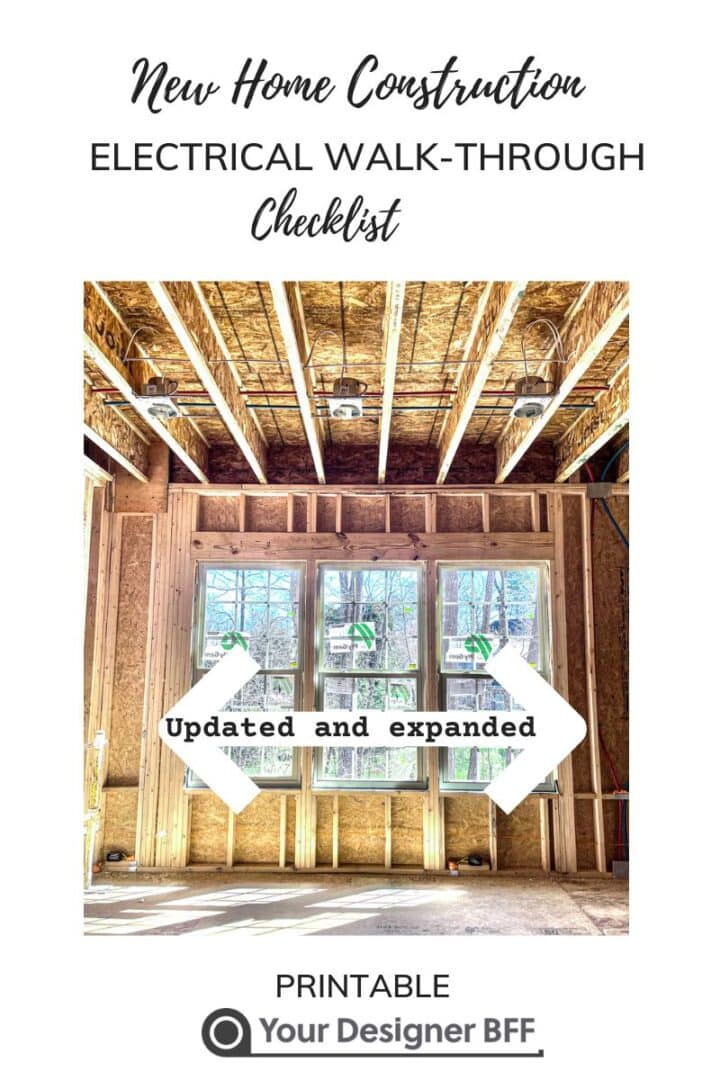New home construction electrical walk-through checklist
Are you building or remodeling your space? It’s common to feel overwhelmed with a myriad of details and decisions vying for your attention. Amidst this hustle and bustle, it’s not uncommon for future homeowners to inadvertently overlook the critical aspects of electrical and lighting design. Amid all the chaos, the transformative potential of a well-considered lighting plan tends to fade into the background. Let’s ensure that amidst the flurry of decisions, your home’s lighting and electrical design receive the attention they truly deserve.
In this post, I will do a virtual walk-through of your new home and create an electrical checklist of things to discuss with your electrician.
Table of Contents
How to prepare for the electrical walk-through
This post was inspired by our electrical walk-through yesterday at the house we are building. Overall our walk-through went well. The general contractor was open to the requests we were making. In the end, he said: “Wow, most of the people don’t notice those things.”
Do not rely on the builder or electrician to do the design part right
Lighting and electrical design may feel technical and confusing, so people often just “let the professionals do their job.” I would say: Don’t assume that the electrician knows what you need or how to do lighting design right, just because he has been doing it for years. The technical side of the electrical and the design side are two different animals.
Also, don’t assume that the lighting will be done right just because the house is expensive or the builder was working with a designer on it.
Electrical light fixture specification for the whole house
As an interior designer, I specialize in specifying light fixtures for your entire house. From enhancing curb appeal with exterior lighting to crafting the perfect ambiance inside, I guide you through the process. My service includes a virtual walk-through to create a comprehensive electrical checklist, ensuring each room shines with the right illumination. Let me be your partner in creating a home that blends functionality with your unique style. Reach out, and let’s make your dream home truly shine!
Here is an example of our breakfast nook area. Do you see what’s wrong here?

Instead of pre-wiring for a chandelier, the electricians installed 3 can lights. Yes, the can lights will provide enough light for the area, but what about the statement that a chandelier makes above the dining table?
Read on, as we go room by room and I point out the things you should pay attention to during your electrical walk-through.
Know the difference between a can light and a chandelier?
We all know the difference between a can light and a chandelier, but can you tell them apart at this stage?


Electrical walk-through checklist
Exterior lighting
The outdoor lighting needs to be designed to give off the best possible impression. This way your house will have a nice curb appeal.
Here are a few options you want to consider for your exterior lighting plan:
- Chandelier/can light above the entry door
- Lights next to/above the garage door
- Back door lights
- Deck lights
- Weatherproofed exterior outlets on all sides of the house.
- Extra outlets for Christmas light décor/back porch
Optional:
- Floodlights to wall-wash the exterior of the house
- Outlets for garden lights
Garage:
Again, start with a plan on how you will use the garage. Are you going to have a space that will require extra lighting?
- High voltage outlet in the garage for a treadmill, air compressor
- Enough outlets for charging vacuum, kids’ cars, ect
Also, make sure the electrician marks the electrical panel with all corresponding zones in the house.
Interior electrical walk-through checklist
General notes:
- Ask for dimmable switches
- Specify that specific lights in the room would be controlled by different switches (one light in the kitchen, lights above the fireplace, ect)
- Main outlet to turn off/on all exterior lights
Entry lighting design
This is how our entry looked like during our electrical walk-through. There were only 2 can lights and no space provided for a chandelier instead. We’ve asked them to remove those can lights and replace them with the chandelier.

For your home design make sure your entry has a chandelier instead of can lights. By installing a chandelier you will be able to add a wow factor with it.
- Chandelier (center of the room)
- Outlets for console table (if there is room for one)
Here is a great post as you plan your future entry design.
Office/study:
- 4 Can light fixtures in the corners or 1 chandelier in the middle
- Outlets close to where the desk will be positioned
- An outlet on the floor if the desk will be facing the room, away from the wall
Livingroom Lighting
When planning living room lighting you should have a general idea of the room layout. If you are planning to place a sofa or a sectional in the middle of the room – adding a floor outlet would allow you to plug in table lamps and hide the cords under the sofa.
- If you live in a hot/humid client, you will want to prewire and add a switch for the ceiling fan.
- 2 Can light above the fireplace
- 4 can light fixtures in the corners (more if the room is large)
- 1 Chandelier in the middle of the room
- Prewire for shelf lighting and/or cabinet lighting next to the fireplace
- Optional – floor outlet
Kitchen lighting checklist
This is how electricians prewire for the kitchen island. One of the reasons is they don’t know the exact placement of the island.

Here is a great post on kitchen island lighting (including how to space them out and how low they should hang above the island).
Also, at this point, you should have an idea of where your dining table will be and request a chandelier above the dining table.
- Island lights
- A chandelier above the dining table
- Enough can lights for the work area
- USB outlet
- Scones on the sides of the sink
- Prewire for under-cabinet lighting
Staircase

- A staircase is a perfect place for your chandelier to “show off”. Request to have a chandelier at the landing (if space allows).
- Also, wall sconces on the sides will be a beautiful addition to your design.
- If you have a long hallway consider doing scones on the wall or pendants on the ceiling instead of can lights
Bedroom lighting design
- Consider pendants/and or chandeliers instead of flash mounts (for 10 ft and higher ceilings)
- USB outlets
- Outlets next to the beds
- Prewire for scones next to the bed for bedside lighting
Bathroom lighting checklist

Similar to the way the electricians prewire for the island pendants, they prewire for bathroom sconces. You will be able to position the lights later (after the sheetrock has been installed).
- I recommend installing bathroom lights on the sides of the mirror, as opposed to above the mirror.
- Outlets inside the cabinet for electric shavers and electric toothbrushes
- A chandelier above the bathtub
Check out this article: Complete Bathroom Lighting Guide for Your Design Success for bathroom sconces placement.
In this post, I created a selection of black vanity lighting fixtures, sorted by style, check it out if you are going for the black finish for your light fixtures.
Loft/family room
- Make sure there is enough light for the space.
- Add dimmable switches in the room
- A pendant over the future pool table
FAQ:
An electrical walk-through is done once your home is framed. At that time the electrician marks the placement of all electrical outlets, light fixtures, and switches.
We recommended doing another electrical walk-thought after the electrician has finished.
For the height of electrical outlets check your local code, however, your electrician will know this information.
You can make the placement of lights on top of your printed floor plan. However, some electricians require a professionally done electric plan. We can help to create your electrical plan.
Pin in for Later:
Conclusion
In this post, we did a virtual electrical walk-through of your new house. Did you get some good ideas for your lighting design?
If you need help with designing your home lighting reach out to us, we can help
How to keep your design cohesive when remodeling a home
Discover more from Your Designer BFF
Subscribe to get the latest posts sent to your email.


